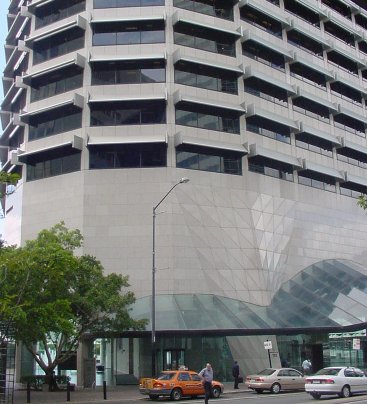
- AAP Group has been a tenant since the opening of the 'Riverside Centre', occuping levels 7,8,27 & 30 over the years.
- The company moved into Riverside when the Brisbane Stock Exchange vacated 344 Queen St - Network House to their new offices and trading board area on levels 5 and 6.
- (AAP and Reuters joint venture) AAP-Reuters Ecomnomic Services supplied information from the floor of the exchange to the Market.
- This was done by AAP staff taking down trading manually and inputting this information into terminals.
- This then was used to supply the Stockmaster, Videomaster, MQT and the early AMQ terminal around Australia.
Level 7
- With the opening of the new Brisbane Stock Exchange in the 'Riverside Centre' AAP moved to the 7th floor.
- The offices consisted of AAP Group representive, AAP Reuter Economic Services personnel, Comnews team, trading floor data entry operators, AAPIS Corporate personnel and AAP Reuter Communications Services (management and technicians). AAP group built two communication centers while on the 7th floor.
- The first was located in an area called the "Cheese".
- With the formation of AAPT this room was split up and the equipment for AAPT went up to the 8th floor, while the AAPIS equipment moved into a new communication room where the Comnews operator existed.
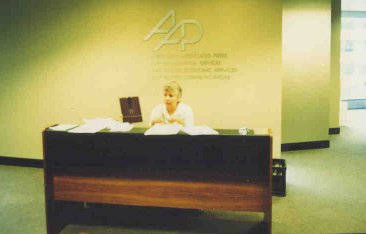
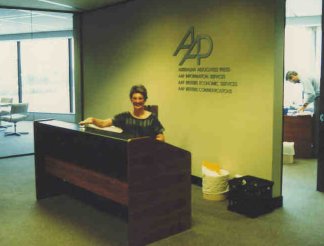
- Reception desk on the 7th floor.
- You will notice that to the right of the reception desk was the Group Managers office.
- On the left was the AAP Reuter Demostration room and Board room.
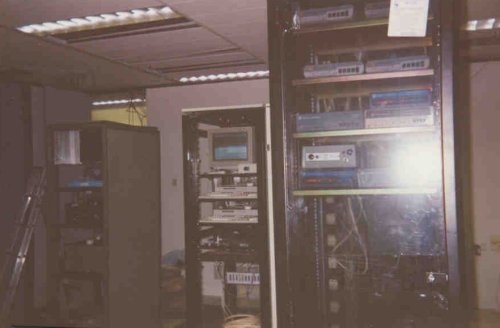
Comms room looking through the glass at the two rows of equipment racks.
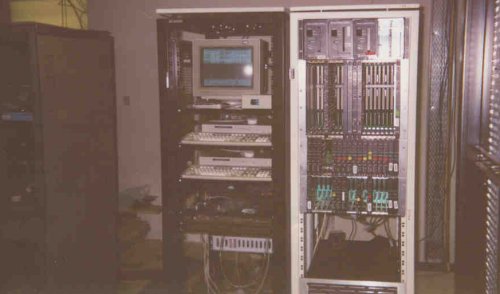
7th floor comms room looking at the GDC & AMQ concentrators.
The Cheese
The cheese got its name from the area that the technical staff was allocated on level 7. The room was on the corner of the building facing Eagle St. This 'cheese' housed the AAP-RES installation teams, their equipment and later on the early AAPT Nortel telephone switch equipment.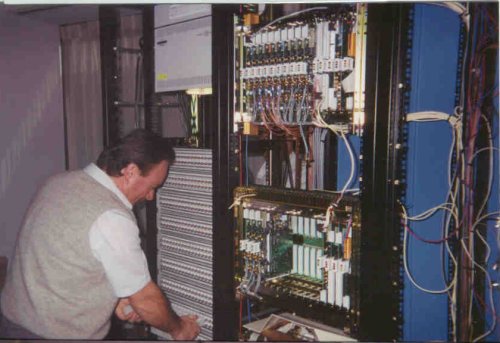
Dino working on equipment.
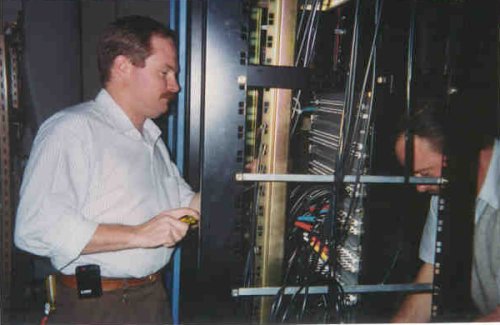
Martin and Dino setting up equipment.
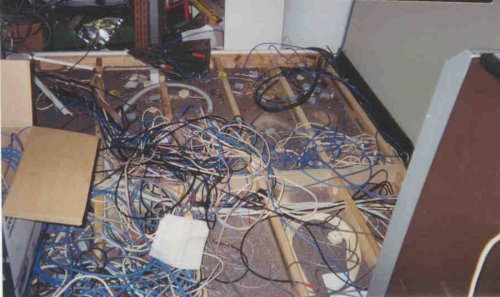
Wiring left over from AAPT move to Level 8.
Blue Oyster Bar
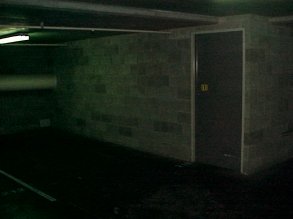
This was a storage area located at the back of the lower carpark area where, surplus equipment was stored. This location was named by Bob Gould and Scott James.
AAPCS Management 7th Flr
AAPCS moved from 19 O'Connell Tce to Riverside, an occupied the area between AAPIS and the cheese which was vacant. This area was previously used for indoor cricket matches. This practice stopped when an internal window imploded. An open plan design was used with an office built for the Technical Manager. The room was built using glass partitions and was christened the 'Crystal Palace' by Mr Terence Nichols CEO AAPCS.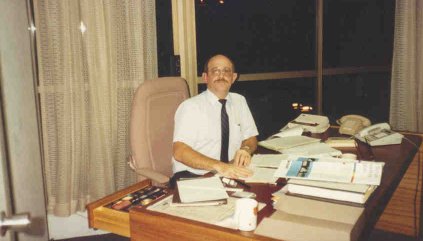
Manager - Tony Reading sitting in his office 'Crystal Palace'

Open plan before management changes
AAP Level 27
AAPIS area
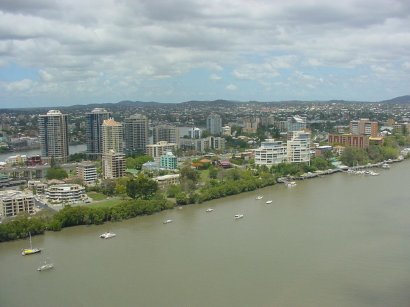
View from the Conference room of Kangeroo Point, East Brisbane and high rise buildings of Dockside
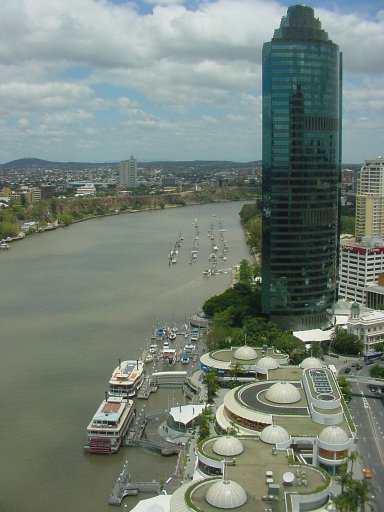
Brisbane River and the Southside of Brisbane. The green high rise building is 'Waterfront'.
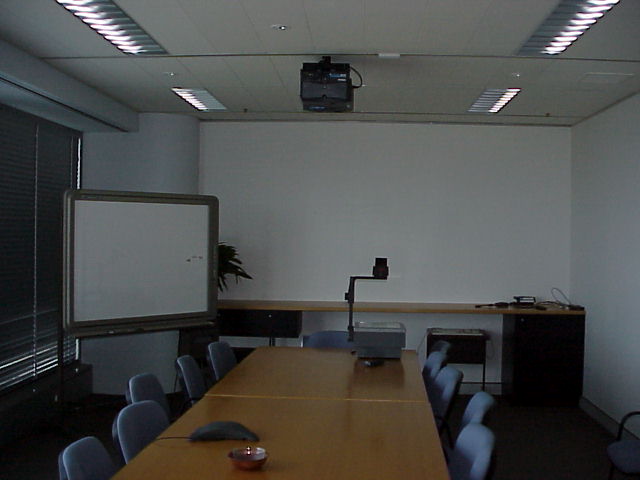
The conference room has overhead projection, electric whiteboard and seating for 40 people.
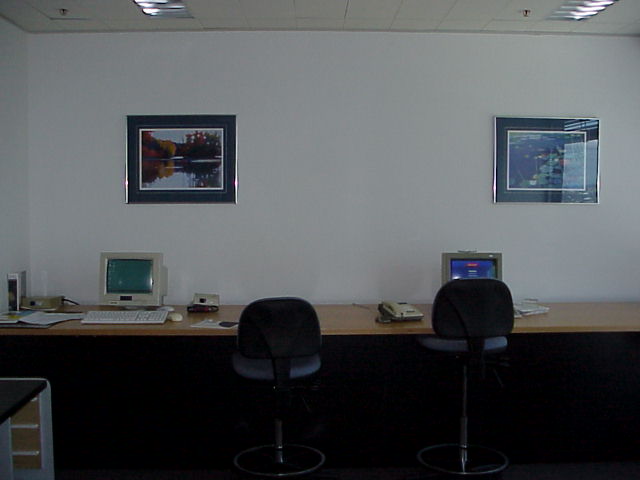
This was the demostration room for the AAP FMS products. The area is an extension of the conference room.
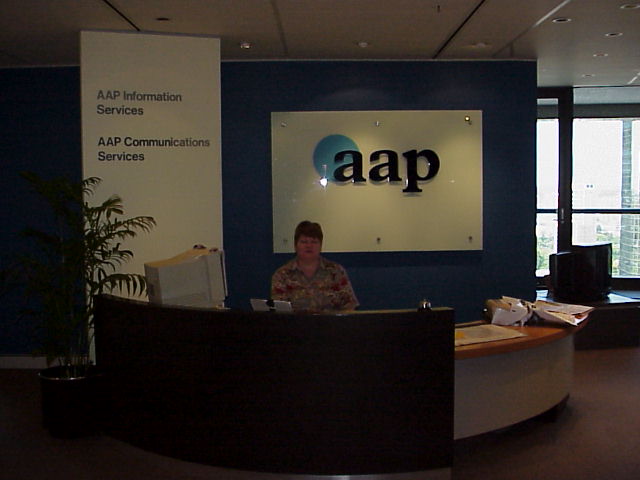
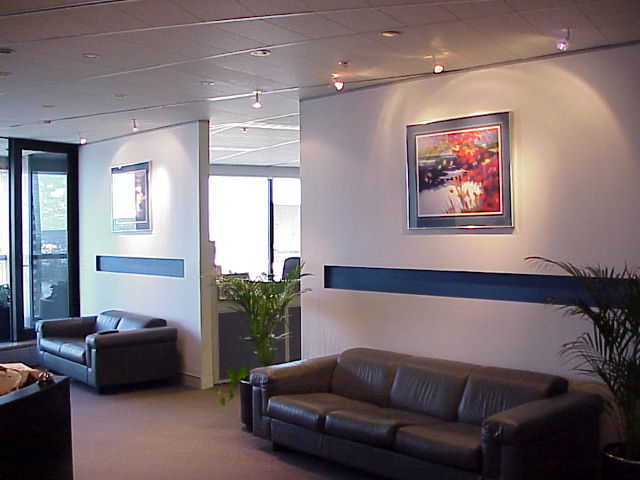
The reception area and switchboard for the AAP Group.
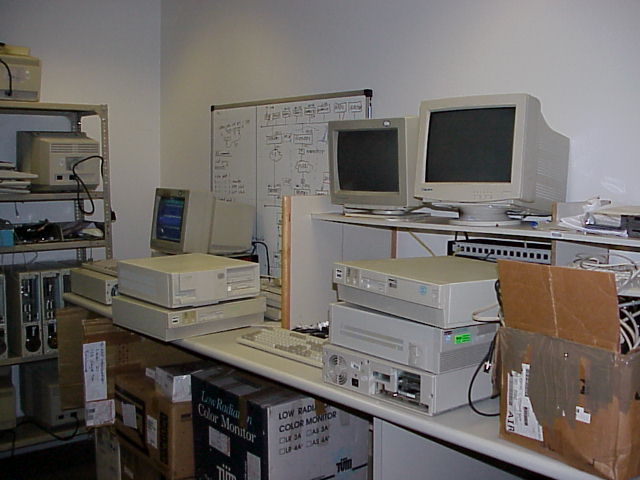
The AAPIS technical workshop.
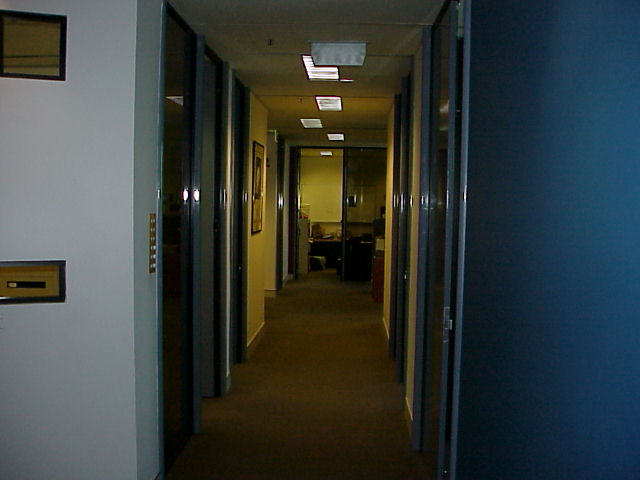
Looking down the hallway from Reception to the ex-technician office now utilies by Eclipse.
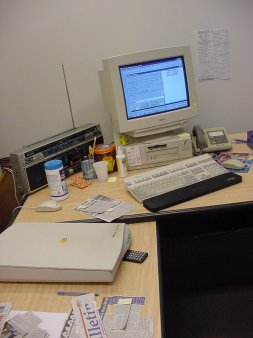
Eclipse workstation in Ex-tech office.
AAPIS Technical Support - 2000
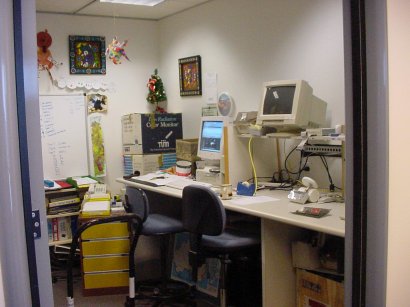
Adrian's Office on the 27th floor.
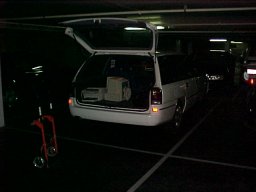
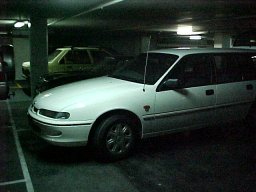
Technician vehicle located on the lower carpark 'Riverside Centre'
AAPCS 27th floor
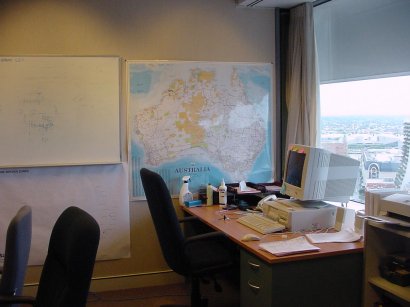
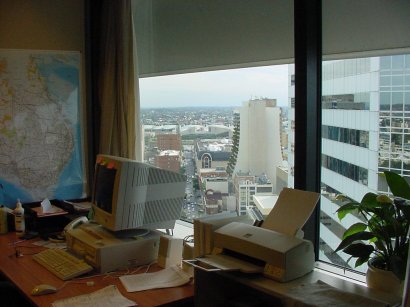
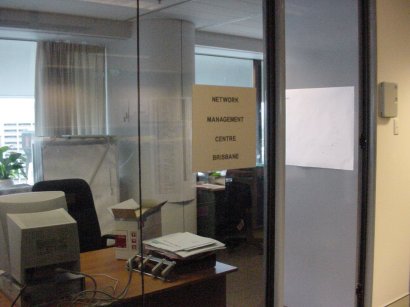
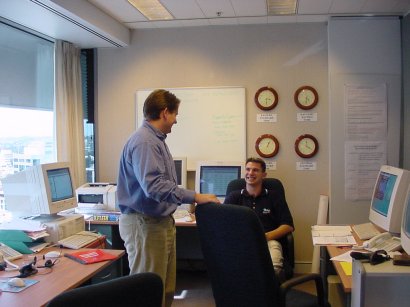
Workshop
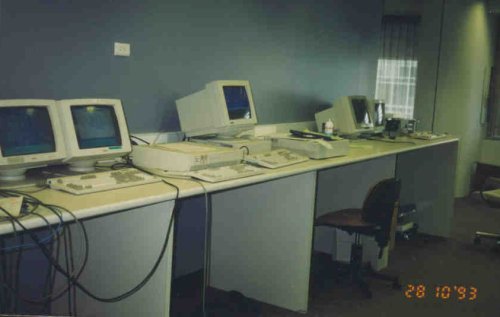
Workshop before expansion of Networking
Modified February 2004.

